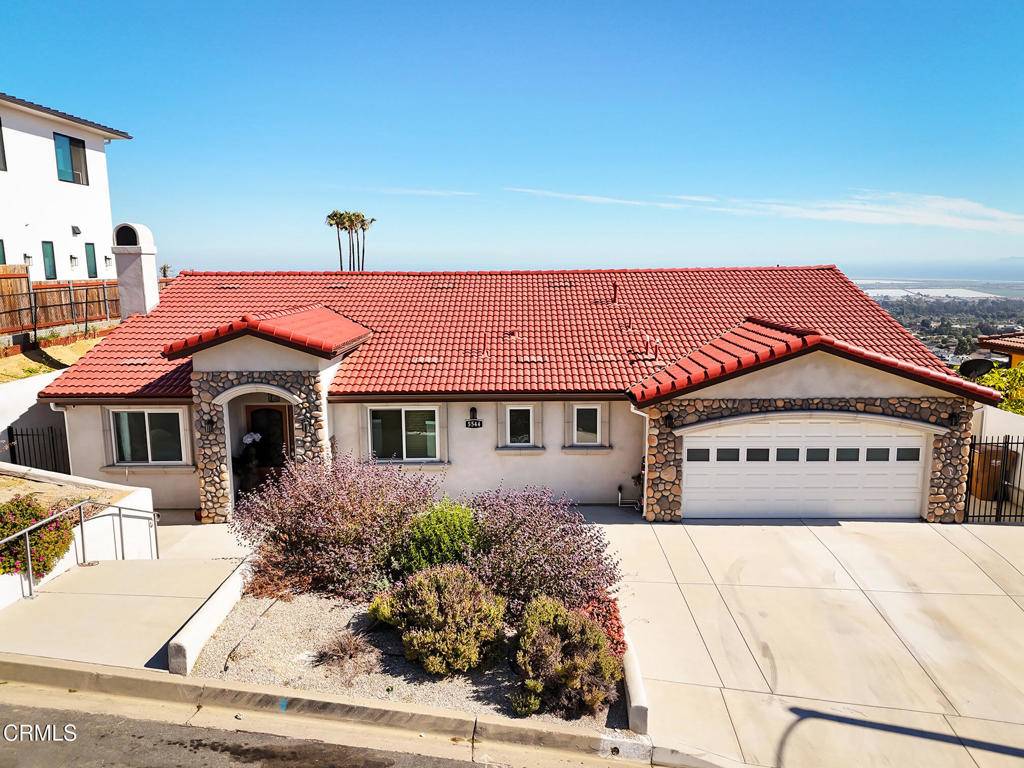5544 Crestone CT Ventura, CA 93003
4 Beds
2 Baths
2,166 SqFt
OPEN HOUSE
Thu Jul 10, 10:00am - 12:00pm
Sat Jul 12, 12:00pm - 3:00pm
Sun Jul 13, 1:00pm - 4:00pm
UPDATED:
Key Details
Property Type Single Family Home
Sub Type Single Family Residence
Listing Status Active
Purchase Type For Sale
Square Footage 2,166 sqft
Price per Sqft $750
Subdivision Skyline Estates - 1636
MLS Listing ID V1-30988
Bedrooms 4
Full Baths 2
Construction Status Updated/Remodeled
HOA Y/N No
Year Built 2022
Lot Size 8,712 Sqft
Property Sub-Type Single Family Residence
Property Description
Location
State CA
County Ventura
Area Vc29 - Hillside Above Poli St./ Foothill Rd
Zoning R1-7
Interior
Interior Features Breakfast Bar, Built-in Features, Ceiling Fan(s), Crown Molding, Separate/Formal Dining Room, High Ceilings, Open Floorplan, Pantry, Quartz Counters, Recessed Lighting, Primary Suite, Walk-In Pantry, Walk-In Closet(s)
Heating Central
Cooling Central Air
Flooring Vinyl
Fireplaces Type Living Room
Fireplace Yes
Appliance Double Oven, Dishwasher, Gas Cooktop, Microwave, Refrigerator, Range Hood, Water Softener, Tankless Water Heater
Laundry Inside, Laundry Room
Exterior
Parking Features Driveway, Garage, On Street
Garage Spaces 2.0
Garage Description 2.0
Fence Block, Glass, Masonry, Wrought Iron
Pool None
Community Features Foothills, Mountainous, Street Lights, Sidewalks
View Y/N Yes
View City Lights, Coastline, Mountain(s), Ocean, Panoramic, Water
Roof Type Clay,Tile
Accessibility Parking, Accessible Doors
Porch None
Total Parking Spaces 2
Private Pool No
Building
Lot Description Cul-De-Sac
Dwelling Type House
Story 1
Entry Level One
Foundation Slab
Sewer Public Sewer
Water Public
Architectural Style Mediterranean, Modern, Spanish
Level or Stories One
Construction Status Updated/Remodeled
Others
Senior Community No
Tax ID 0670034115
Acceptable Financing Cash, Conventional, FHA, VA Loan
Listing Terms Cash, Conventional, FHA, VA Loan
Special Listing Condition Standard






